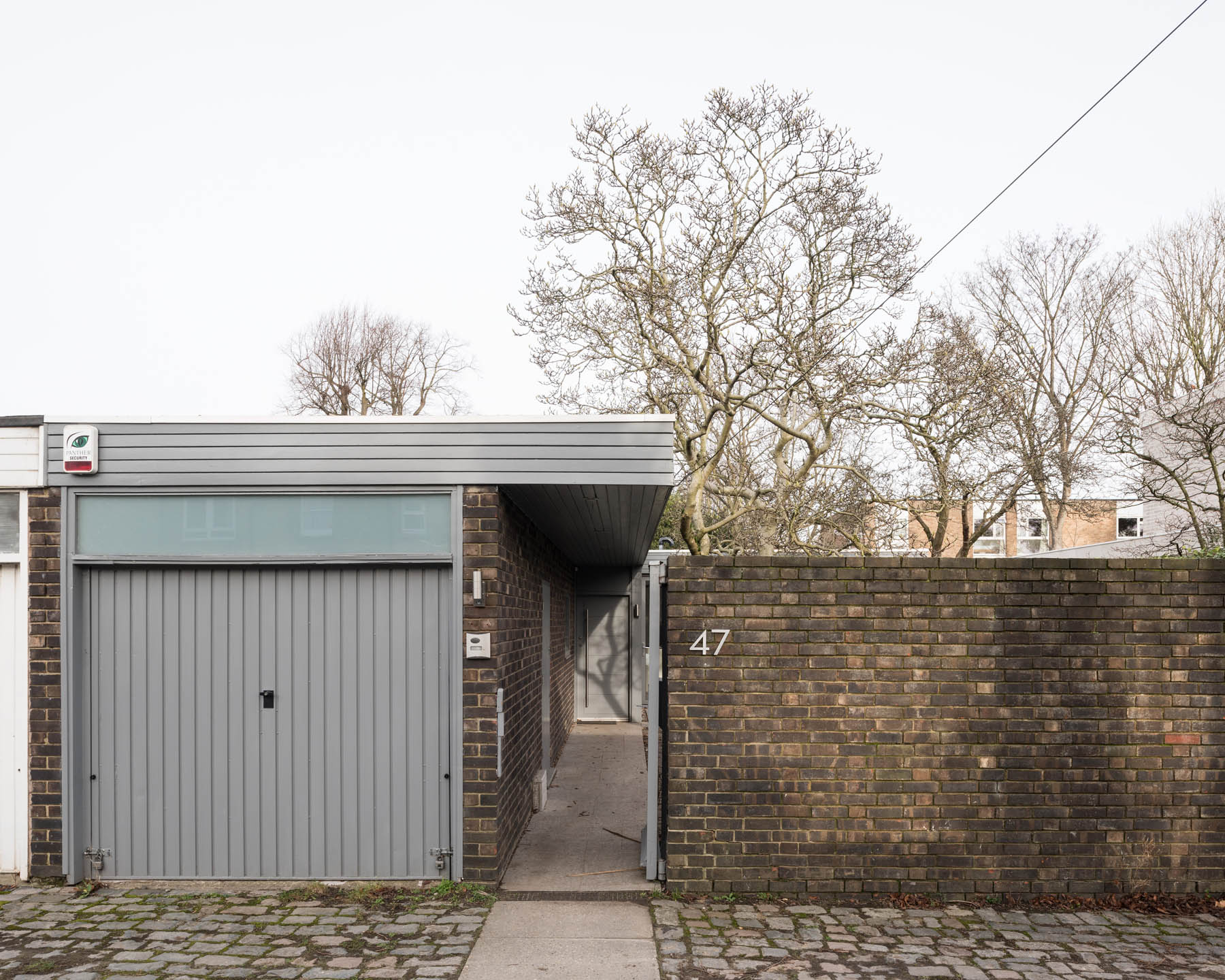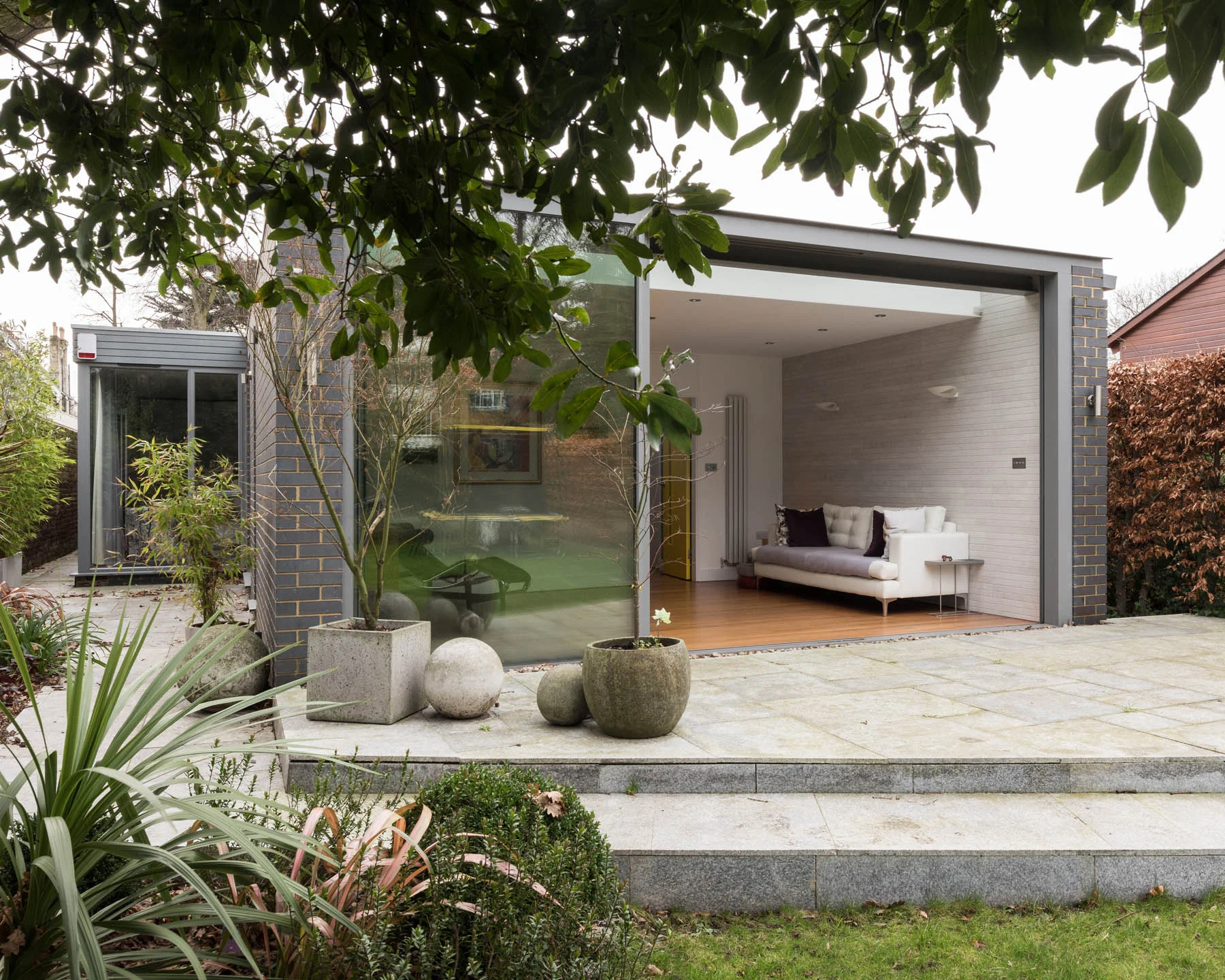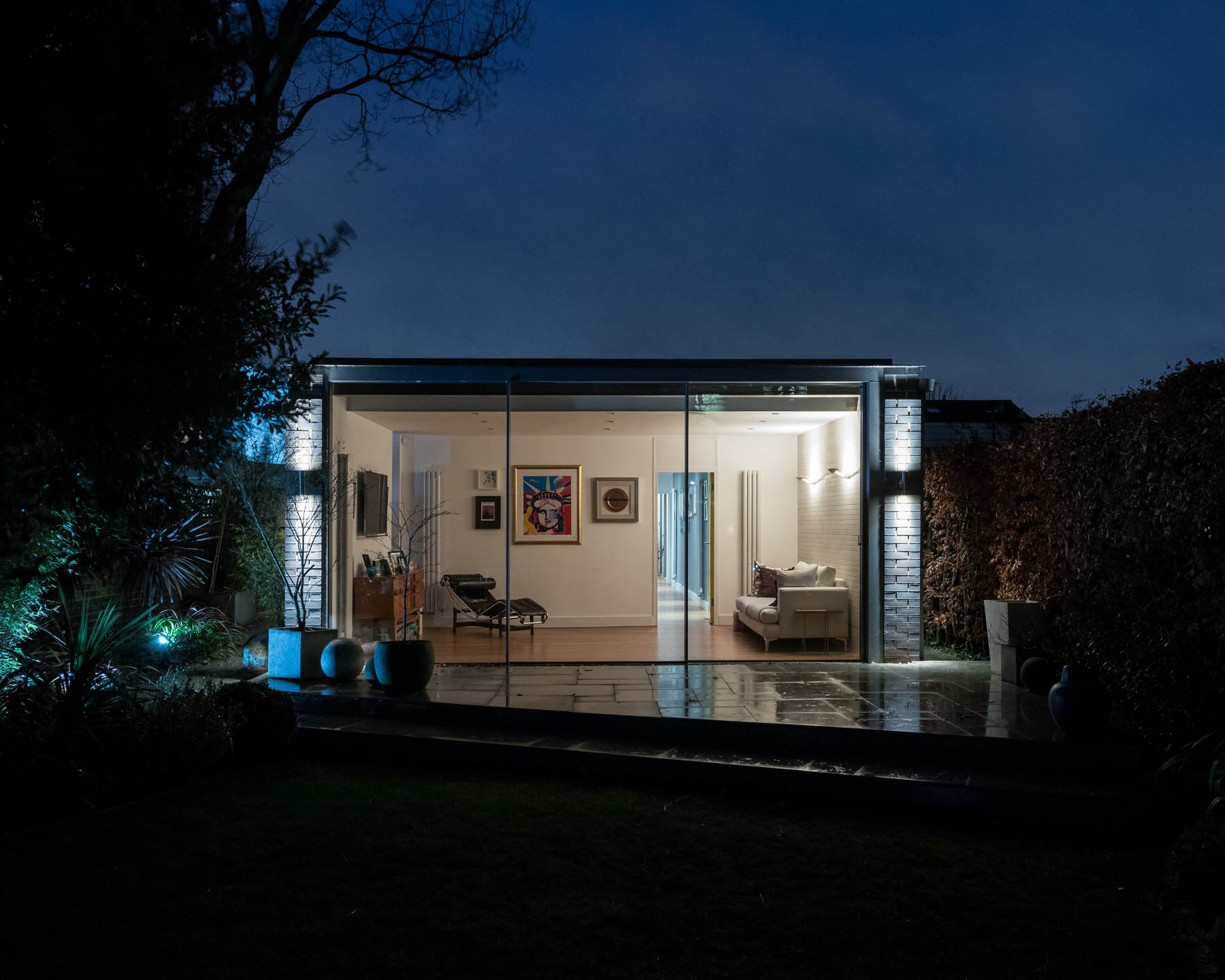Residential
Langton Way
Blackheath, London
A single storey extension to a modernist 1950s’ bungalow in Blackheath, designed as a pair. The existing house is bounded by a brick built garden wall, located on a private drive a short distance from Greenwich Park. A strong emphasis on the horizontality, the house is traditionally built, with predominantly brick and glazing as facing material under an expansive flat roof with a single inner courtyard providing natural light into the inner rooms.
Access into the house is off the private drive via an open aired courtyard. The brief called for an additional bedroom, ensuite and a family space to the rear opening up the house to the garden. A dark grey engineering brick was chosen to complement the existing house along with large glazed openings to connect the house with the garden.
The horizontal line of the timber fascia was continued into the extension by recessing the brickwork at high level, with a nod to the original design. A mixture of glazed rooflights and structural glazing allows light into the rooms, via the expansive roof plane








